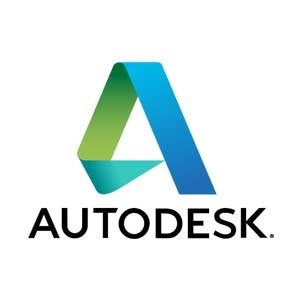

The Autodesk AutoCAD 1 Year License for 1 User (Latest Version) provides access to Autodesk's industry-leading design and drafting software for a period of one year. AutoCAD is a versatile CAD (Computer-Aided Design) program widely used by architects, engineers, and professionals in a range of industries for creating precise 2D and 3D designs.
- 1-Year Subscription: The license provides full access to AutoCAD’s latest version, including any updates released during the subscription period.
- Support & Updates: Enjoy the latest features, improvements, and technical support from Autodesk during the subscription period.
-
Avast Premium Security 1 Pc 1 Year
AED 39.00 -
Panda Dome Complete 1 Device 1 Year
AED 59.00
The Autodesk AutoCAD 1 Year License for 1 User (Latest Version) offers powerful features for 2D and 3D design, drafting, and modeling. With this one-year subscription, users have access to the latest tools and updates to optimize their workflows across various industries such as architecture, engineering, and manufacturing.
AutoLISP
•Build and run AutoLISP with Visual LISP IDE to streamline workflows through automation
My Insights
•Complete projects faster with helpful features, macros, and tips personalized for you
Activity Insights
•Access and track essential design data using detailed multi-user event logs with version history
Markup Import and Markup Assist
•Consolidate revisions and feedback captured on paper or PDFs to compare, review, and automate updates
Push to Autodesk Docs
•Publish your CAD drawing sheets as PDFs directly from AutoCAD to Autodesk Docs
AutoCAD anytime, anywhere
•Capture, share, and review ideas on the go with one AutoCAD experience on desktop, web, and mobile
Trace
•Safely review and add feedback directly to a DWG file without altering the existing drawing
Specialized toolsets
•Gain access to thousands of parts and additional features with industry-specific toolsets
Autodesk App Store and APIs
•Customize AutoCAD with APIs to build custom automations and access 1,000+ third-party apps
Conceptualize in 2D and 3D
•Design with 2D drafting tools and model in 3D with realistic lighting and materials to render your ideas
Smart Blocks
•Automatically place blocks based on previous placements or quickly find and replace existing blocks
Autodesk Assistant
•Use conversational AI to quickly access helpful AI-generated support and solutions related to AutoCAD
System Requirements
Windows
Operating System:
- Microsoft Windows 10 version 21H1 or later (64-bit)
- Windows 11
Processor:
- 2.5 GHz or faster (3+ GHz recommended)
RAM:
- 8 GB minimum
- 16 GB or more recommended for larger or complex projects
Storage:
- 7 GB of free hard disk space
- SSD (Solid-State Drive) recommended for better performance
Display:
- 1920x1080 display resolution (minimum)
- True Color (24-bit)
Graphics Card:
- DirectX 11 compliant GPU with at least 1 GB of VRAM (2 GB or more recommended for 3D models)
- For better performance, a certified GPU for AutoCAD is recommended.
macOS
Operating System:
- macOS 11 (Big Sur) or later
- macOS 12 (Monterey) or macOS 13 (Ventura)
Processor:
- Intel processor with 64-bit support or Apple M1/M2 chip
RAM:
- 8 GB minimum
- 16 GB or more recommended for larger or complex projects
Storage:
- 7 GB of free hard disk space
- SSD (Solid-State Drive) recommended for better performance
Display:
- 1440x900 display resolution (minimum)
- True Color (24-bit)
Graphics Card:
- Graphics hardware that supports Metal API for macOS
- For 3D graphics, a dedicated GPU with 2 GB VRAM or more is recommended

















